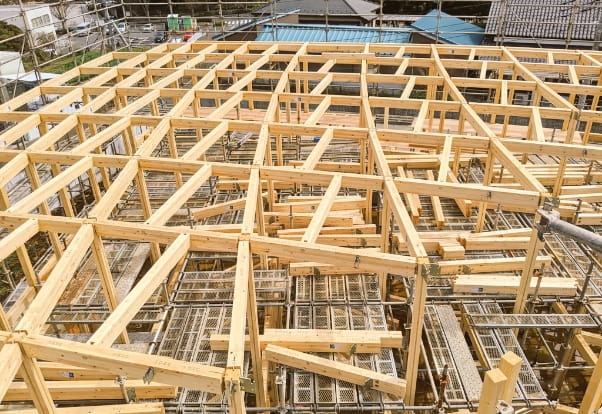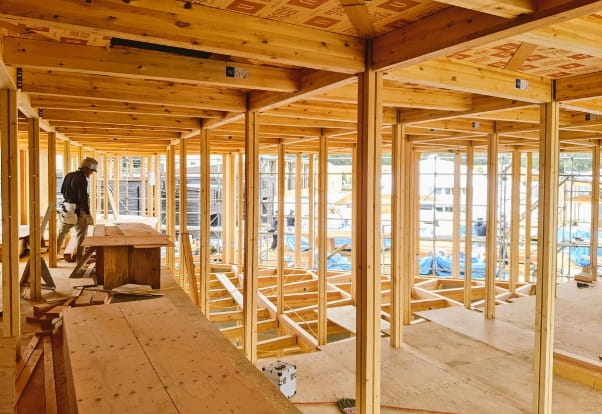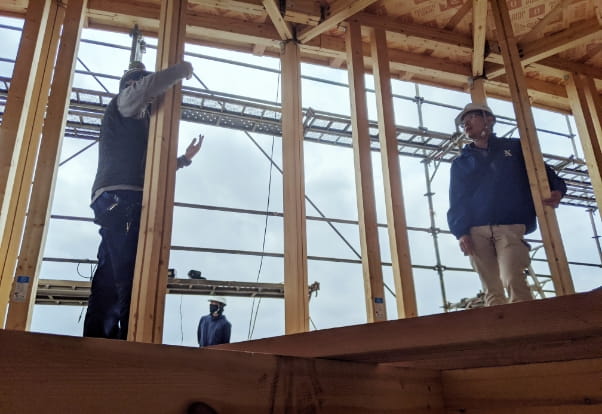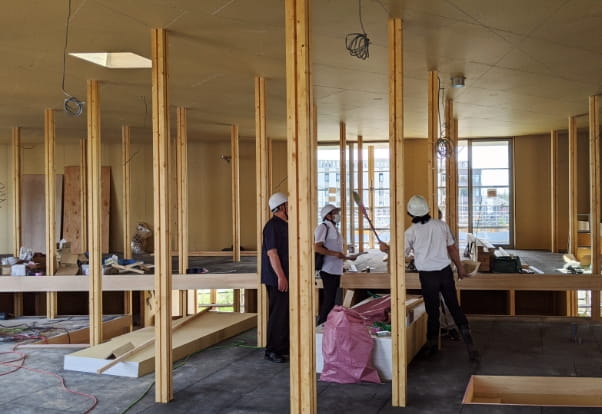
House3
The third residential facility combines
a discussion space and capsule-type bedrooms
use
use
- Capacity 35 people
-
Guest
rooms 35 Capsule-type
(Capacity:
1 person per room) Capsule-type
(Capacity: 1 person per room) -
Shower
rooms 5 - Restrooms 5
With a total floor space of 385㎡ and the capacity to accommodate 35 people, this third residence building features an expansive discussion space on the second floor and capsule-type bedrooms on the first floor. The discussion space is divided into three levels without any walls, making it suitable for a variety of purposes. You can sit on cushions and have small discussion groups, or you can use a whiteboard and make a presentation to a large group. House 3 encourages a variety of styles of learning to take place.


A Grid System Embracing
Skewness
in Homogeneity
When thinking about a one-room space with variability and economic efficiency in a wooden architecture, the designing phase normally starts from planning a uniform grid. When trying to create sections of different characters in such a space, isn’t it possible to make a grid system itself have a slight orientation or characters rather than merely using secondary elements such as partitions or furniture for the purpose?

Sticking to the vision of “creating a place of learning with no limitation in usages,” we decided to set a moderately curving grid conforming to the land’s shape and place columns at the grid’s intersections. The slightly skewed grid with columns at intervals of 2m creates unit spaces with different levels of skewness. In addition to the slightly different unit spaces, floor levels were adjusted in accordance with the surrounding landscape to create a workspace on the upper level connecting with the outside field, and bed booths and plumbing equipment placed on the lower level.

The curved grid was geometrically adjusted to standardize structural joints into several patterns to achieve homogeneity of components and simple construction work. Also, a groove and holes were put into each of the four sides of the columns to give the flexible and adaptable grid system details and clues for users to customize the space.
The autonomous architecture system without excess dependence on variables such as diversified contexts and programs is embodied straight into the building’s appearance. We aimed to create a space that projects a connection of experiences in and out of the building and serves as a base for students’ creation. (Archiscope, miCo., POINT, Schenk Hattori, and Sho Kurokawa architects)
Excerpt from P.136, SHINKENCHIKU April 2021 Issue





Facilities
- Bedding (mattresses, comforters, blankets, and pillows)
- Hangers
- Slippers
- Shoehorns
- 35 cushions
- 5 tetra-shaped (denim) cushions
- 2 blackboards
- 1 projector
- 3 Quickle Wipers
- Floor cloths
- 3 flashlights
- 2 vacuum cleaners
- Garbage bags (of different sizes)
- 2 refrigerators
- 2 rice cookers
- 1 microwave oven
- 1 toaster oven
- 1 blender
- 1 electric pot
- Cooking equipment, dishes, and silverware (including disposables)
- 1 bathroom basket (for each shower booth)
- 1 diatom (absorbent) bath mat (for each shower booth)
- Cleaners and sponge
- Hand cleanser
* For the latest capacity and details, please access KEIO-SFC●BOOKING(external website for β Village reservations) by clicking on the “Reservations” link.





