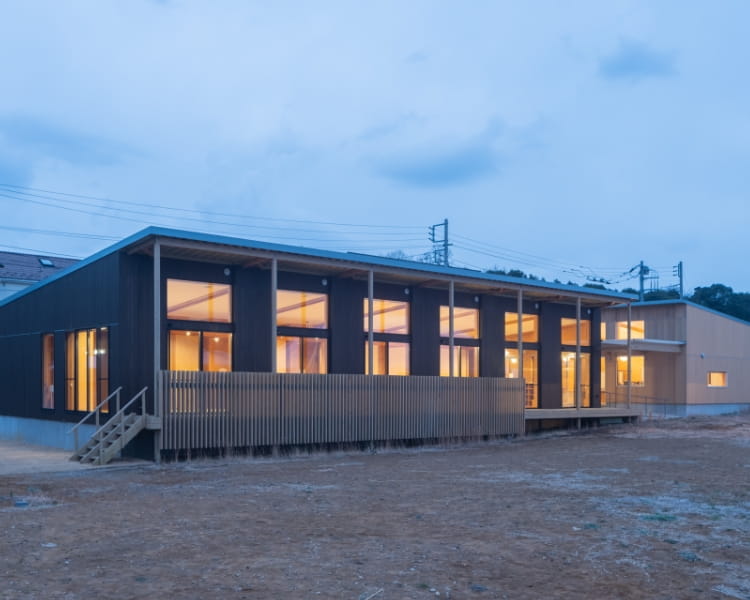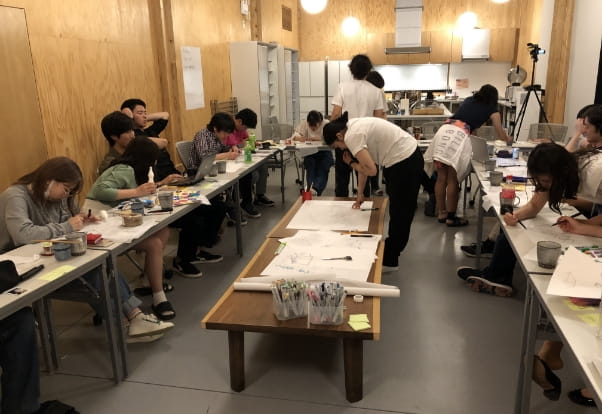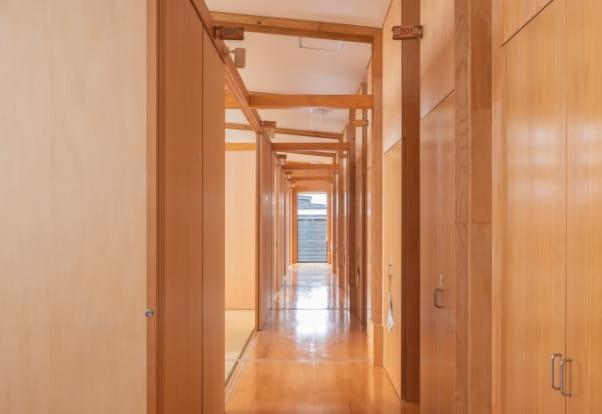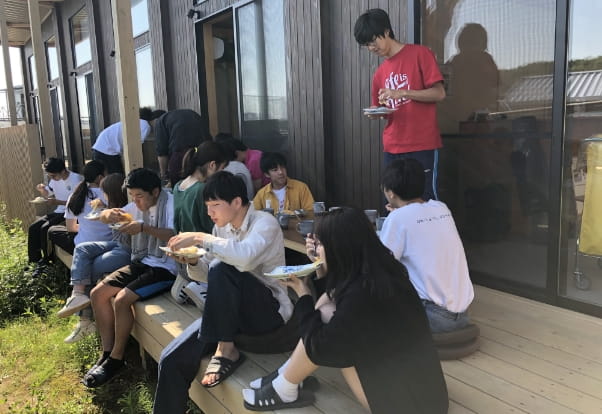
House2 + β kitchen
Japanese- and Western-style rooms and
a spacious kitchen promote open discussions
use
use
- Capacity 40 people
-
Guest
rooms 10 5 Western-style rooms and
5 Japanese-style rooms
(Capacity: 4 people per room) 5 Western-style
rooms and
5 Japanese-style
rooms(Capacity:
4 people per room) -
Shower
rooms 6 - Restrooms 7
With a total floor space of 418㎡ and the capacity to accommodate 40 people, β2 (House 2) has five Japanese-style rooms and five Western-style rooms on the east side (left side of photo). The Japanese-style rooms can be opened up to become a single hall the size of forty tatami mats where a large group of people can sit in a circle and hold all-night discussions. Located on the west side of the building, β Kitchen (right side of photo) is equipped with a large island kitchen which provides a space for cooking, eating, and drinking. β Kitchen functions not only as a kitchen for House 2 users but also as a space for intermingling. These buildings were made using the Veneer House System, which allows amateurs to assemble veneer plywood into box shapes that serve as core structures, and thus the pillars and beams were constructed by students.


A Veneer House with
a Large Kitchen
and a Tatami Hall
The β2 building with its capacity for 40 persons is characterized by a large dining kitchen and tatami hall ideal for “gatherings.” The β Kitchen is expected to serve as a hub for learning through gastronomy involving the local community, and the tatami space where students can form a ring for discussion is a unique workspace that is not like anything on the campus today. In terms of architecture, the building was constructed in an easy construction method called “veneer house,” which was invented by Prof. Hiroto Kobayashi’s lab, i.e. plywood-assembled beam-column structure, and is friendly to the layperson (see 1711).

For this construction method, even students can easily construct columns and beams in a way like that of assembling blocks. As the technique had not been applied before for the construction of a permanent building, structural testing was conducted in the planning phase. Students and instructors from various fields of study gathered at β1 and had active discussions on what β2 should be like based on their feedback. The architecture was created through collaborations between students and instructors from framing and designing to structure testing and construction. (Toyoei Kikuchi)
Excerpt from P.133, SHINKENCHIKU April 2021 Issue




Facilities
Residential Wing
- 2 bunk beds
- BeddingBedclothes (mattresses, comforters, blankets, and pillows)
- Extension cords
- Bedding (mattresses, comforters, blankets, and pillows)
- 1 table and 8 (circular) cushions
- Bedding (mattress, comforter, blanket, and pillow)
- 1 table and 8 (circular) cushions
- Spare linen
- Spare office supplies
- Cleaning supplies
- Vacuum cleaners (2 over-the-shoulder cleaners)
- Garbage bags (of different sizes)
Utility Wing
- 2 refrigerators
- 1 rice cooker
- 1 microwave oven
- 1 toaster oven
- 1 electric pot
- Cooking equipment, dishes, and silverware
- 1 electric towel washer
- 1 water dispenser
- Hand cleanser, detergent, sponge, and towel box
- Table sets
- 2 whiteboards
- Brooms, dustpans, and a large-size vacuum cleaner
- 1 bathroom basket (for each shower booth)
- Cleaners and sponge
- Hand cleanser
* For the latest capacity and details, please access KEIO-SFC●BOOKING(external website for β Village reservations) by clicking on the “Reservations” link.





